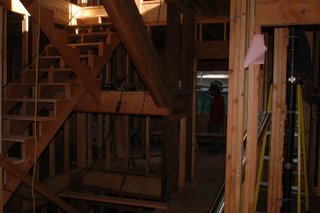1. Brad had a preliminary rough framing inspection and there were a few issues. The most significant is a design problem in the structural engineer's drawings with stacked Simpson Strong-Walls. Brad is trying to get updated drawings from the structural engineer to fix the problem.
2. We showed Gary where the AC units and the main electrical panel will be located. His only comment was to make sure there is enough space for us to build a wall/fence between the edge of the house and the panel.
3. We asked Brad to make a change to the master tub to give it a larger deck.
Other activities:
An inspector came by to check on the gas hookup.
Israel, from KC Construction, finished framing the shaft for the skylight.
 Rick started working on the upper half of the stairs leading to the second floor.
Rick started working on the upper half of the stairs leading to the second floor. Later in the afternoon, as I was checking the plumbing, I noticed the plumber had placed the hot and cold water lines and drain line for one of the master bathroom sinks in the wrong place. He was going by the original plans and not the revised one.
Later in the afternoon, as I was checking the plumbing, I noticed the plumber had placed the hot and cold water lines and drain line for one of the master bathroom sinks in the wrong place. He was going by the original plans and not the revised one.
No comments:
Post a Comment