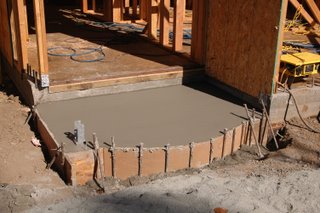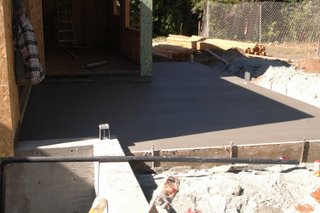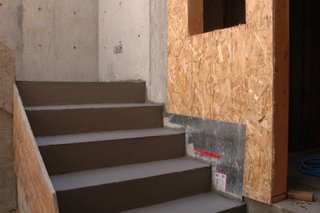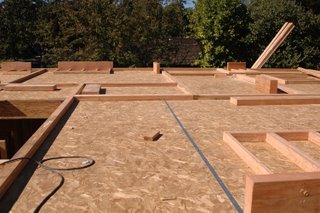

 I stopped by the job site around 10 AM this morning, and to my surprise, the crew from Jim Giancola Concrete was there pouring the back patio. They had already finished the stairs to the lower courtyard. When I returned later in the afternoon, they were done with both the back patio as well as the front porch. In the third picture, you can see the flashing between the bottom steps and the plywood.
I stopped by the job site around 10 AM this morning, and to my surprise, the crew from Jim Giancola Concrete was there pouring the back patio. They had already finished the stairs to the lower courtyard. When I returned later in the afternoon, they were done with both the back patio as well as the front porch. In the third picture, you can see the flashing between the bottom steps and the plywood. Rick (from KC Construction) was also there today. His crew was starting to lay out the second floor. It looks like he's almost ready for the framers who are coming on Thursday.
Rick (from KC Construction) was also there today. His crew was starting to lay out the second floor. It looks like he's almost ready for the framers who are coming on Thursday.While I was there, I talked to Rick about a few issues:
1. Before he puts in the header for the small window in the master bathroom, I need to get him a drawing that Gary had sent a few days ago, with dimensions for the exact location of that window.
2. Rick brought to my attention an issue with the tubs. A typical tub is 5' long, but accroding to the plans, the bathrooms are only 5'-7" wide. With a 3-1/2" wall plus sheetrock on either side, that leaves only about 4'-11" for the tub. I called Gary and he said the sheetrock stops at the top of the tub and doesn't extend down, so he only needs 5'-7".
3. There are three windows on the right side of the house, stacked on top of each other -- basement, first floor, and second floor. Because of the exact dimensions of the rooms, if he centers them in each of their respective rooms (as specified in the plans) they won't be exactly in line; they'll be off by a few inches. I asked Gary about this and he agrees that it's better for the windows to be centered in each of the rooms, than to worry about lining them up from an exterior point of view.
No comments:
Post a Comment