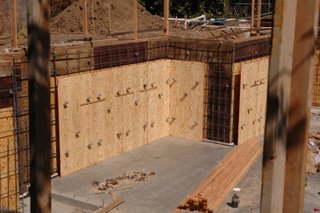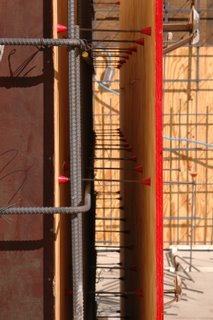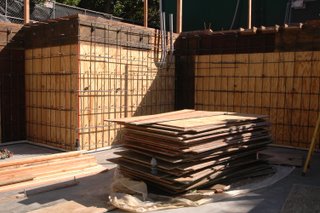 On Friday, the crew from Jim Giancola Concrete finished the rebar for the walls and started working on the inside wall forms.
On Friday, the crew from Jim Giancola Concrete finished the rebar for the walls and started working on the inside wall forms. The second picture shows the lower courtyard. You can see the blue conduit and boxes for the stairway lighting that will be embeded in the concrete. Also, if you look closely at the base of the wall (just behind the ribbon of Greenstreak PVC Waterstop), you'll also see a black colored strip has been applied. That's another form of Waterstop -- another layer of redundancy.
The second picture shows the lower courtyard. You can see the blue conduit and boxes for the stairway lighting that will be embeded in the concrete. Also, if you look closely at the base of the wall (just behind the ribbon of Greenstreak PVC Waterstop), you'll also see a black colored strip has been applied. That's another form of Waterstop -- another layer of redundancy. The third picture is a cross section of the wall form showing both pieces of plywood, the Snap Ties, and the rebar. Note how the rebar is placed closer to the outside of the wall rather than in its center. It's supposed to be that way -- 2 -3" from the outside edge of the wall -- for greater strength, to counteract the lateral force coming from the water pushing against the walls. The structural engineer has called for just this one layer of rebar in the design of these walls. Typically in a 10" wall there will be two layers of rebar.
The third picture is a cross section of the wall form showing both pieces of plywood, the Snap Ties, and the rebar. Note how the rebar is placed closer to the outside of the wall rather than in its center. It's supposed to be that way -- 2 -3" from the outside edge of the wall -- for greater strength, to counteract the lateral force coming from the water pushing against the walls. The structural engineer has called for just this one layer of rebar in the design of these walls. Typically in a 10" wall there will be two layers of rebar.The last picture shows some pipes that were placed in the wall. These are for the electrical, telephone, and cable connections.

No comments:
Post a Comment