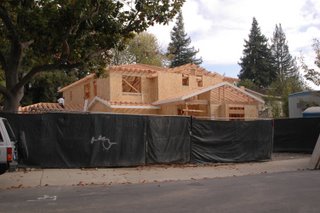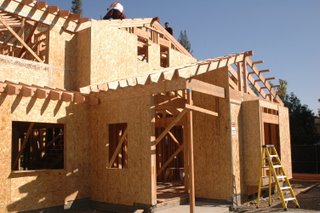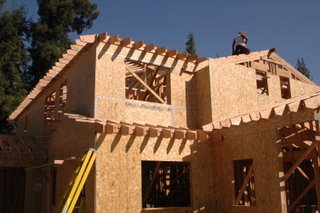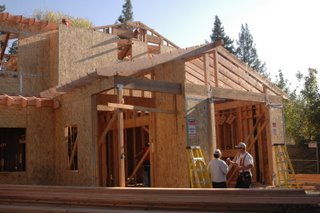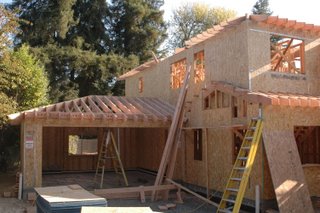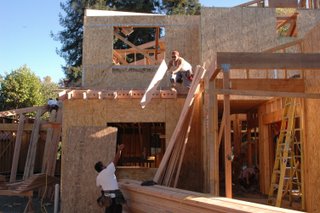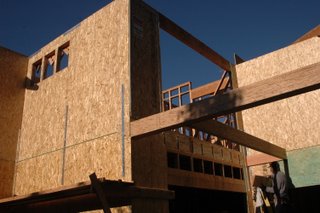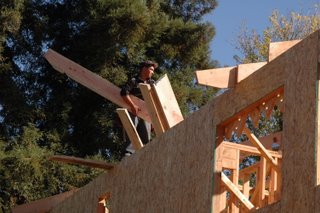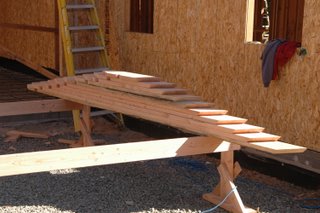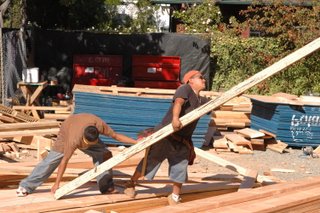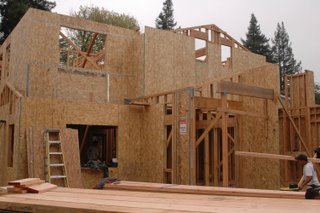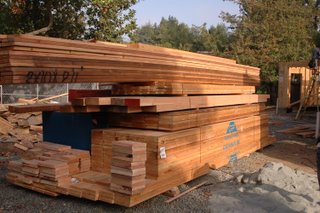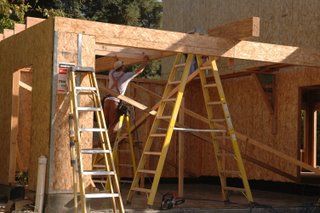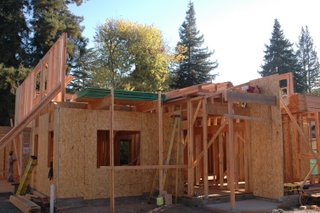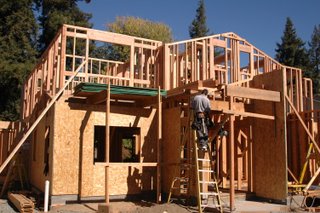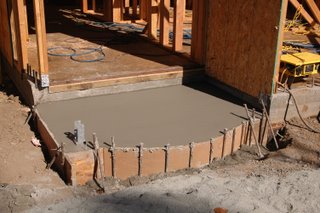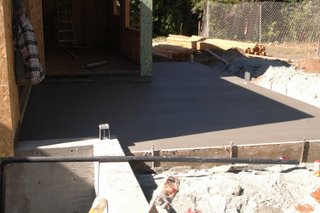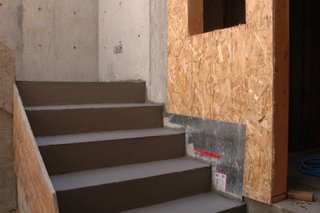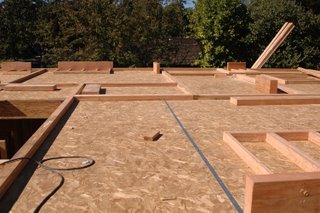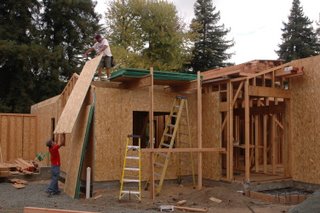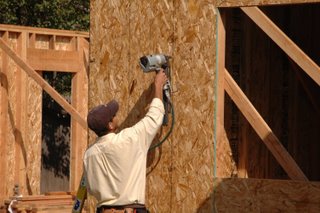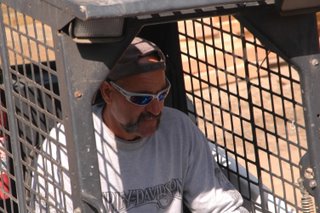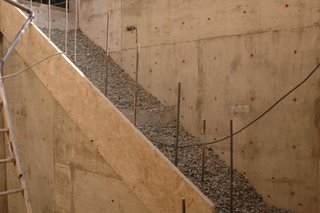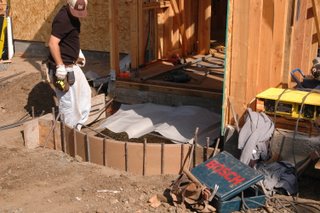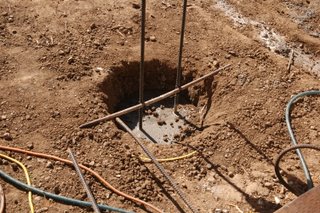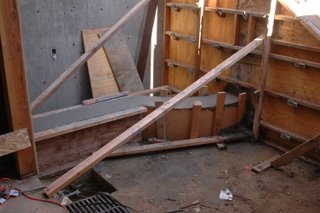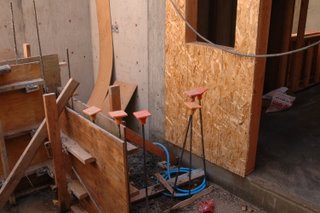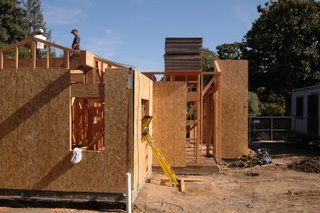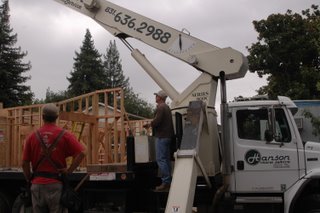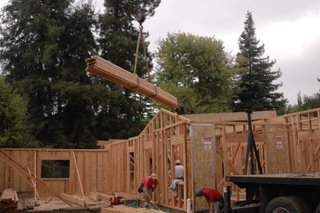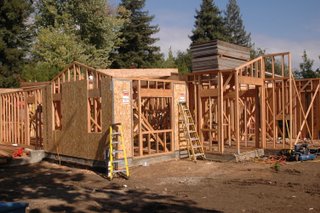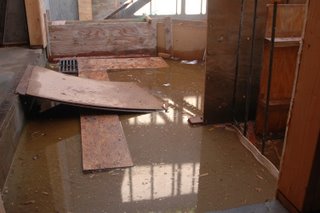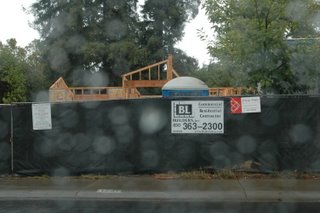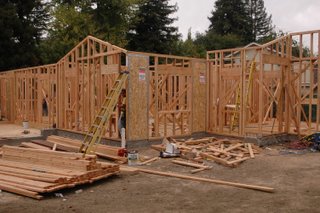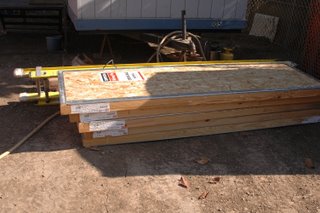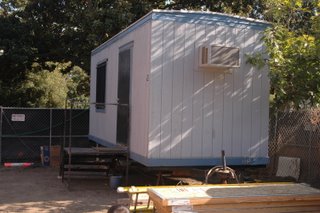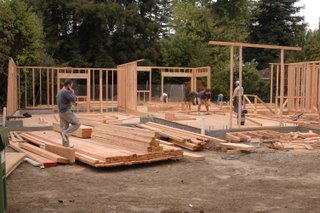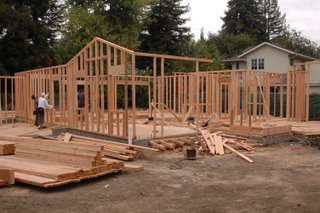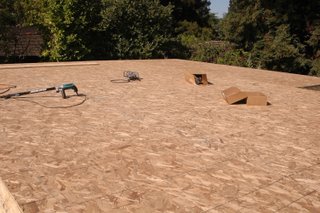
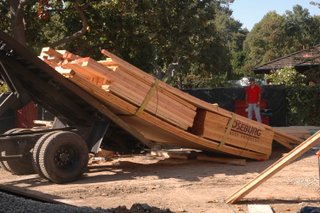
We met with both
Brad and
Gary at the site today. Most of the subfloor for the second floor has been installed. While we were there, a load of lumber, for the second floor walls, was delivered.
During the meeting we talked to Brad and Gary about several different topics/issues:
The sump pumps have been put in the three light wells. The plumber has hooked up temporary piping -- the actual piping won't be connected until after the light wells have been stuccoed. I had bumped into
Dennis earlier in the morning, and he had told me that he'll be chipping out the drains by a couple of inches, to accomodate the height of the sump pumps.
In the lower courtyard, Brad said flashing will be attached to the plywood where it will be touching the concrete steps.
The blue conduit tube will be fed into the wall through the bottom of the steps for the electrical connection to the stairway lights.
We discussed the upstairs window sill heights. Brad will make sure the carpenters set the headers just below the double top plates without any cripple studs. That will set the rough sill height at about 2' 9-1/2" from the subfloor
Gary convinced us the change the 2' long half-wall into a full height wall, and position it so that it balances the wall on other side of the opening. It was a good idea, but it does result in a change order.
I asked Brad to have Rick put in a wall with a door, in the storage room so I have a place to put all the home automation equipment.
We discussed the insulation quote from West Coast Insulation. It will cost approximately $9K+ to insulate the exterior walls, interior walls, and between floors with batting. For an additional $7K+ we could use Air Krete, a type of insulation that is pumped into all exterior wall cavities. It's supposed to be more environmentally friendly, but I'd rather spend that $7K on more solar panels.
Finally, Brad told us to start thinking about the cabinets and flooring. He also gave us a couple of boxes of molding samples -- crown molding, baseboards, etc.
Later in the afternoon, I also signed the fireplace bid from West Coast Insulation and faxed it back to them.
Then in the evening, I emailed Gary and asked him to help up with the exact placement of the window in master bathroom. I also sent an email to Chris Pieper at
Argonaut Window & Door and asked him if he has received a quote for the fiberglass front door yet.
 The carpenters from KC Construction are starting to put the plywood on top of the rafters. Their goal is to be done by tomorrow. This picture is a closeup of the exposed eaves.
The carpenters from KC Construction are starting to put the plywood on top of the rafters. Their goal is to be done by tomorrow. This picture is a closeup of the exposed eaves.