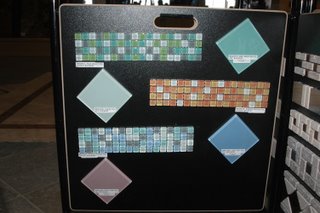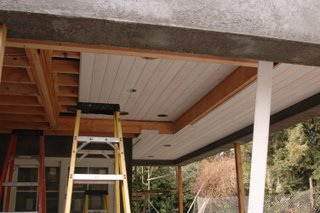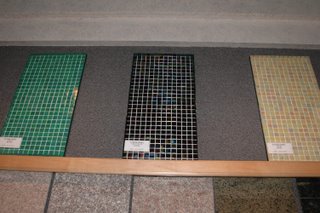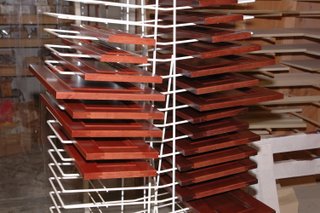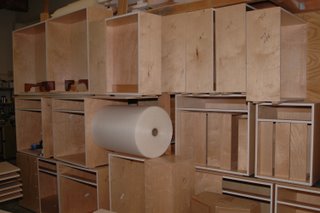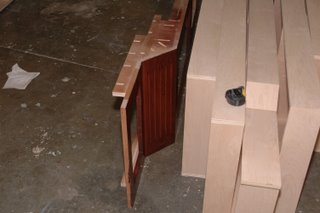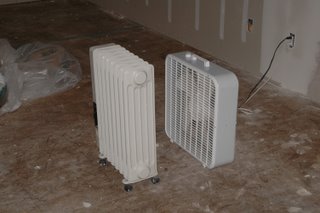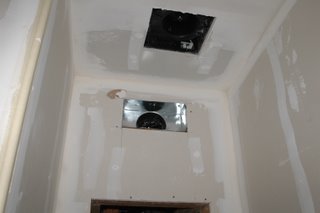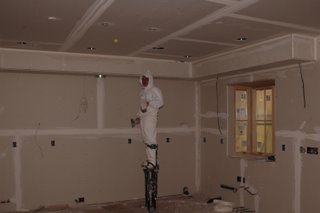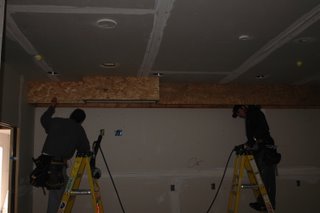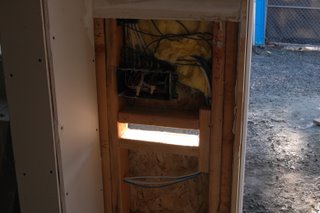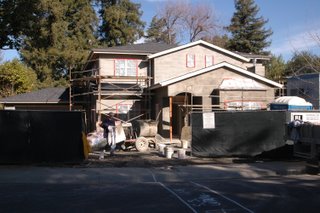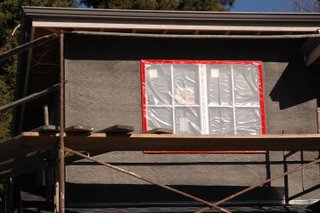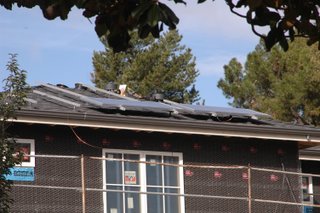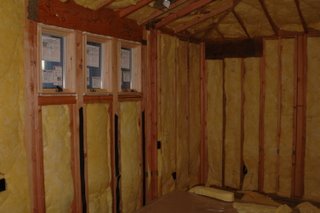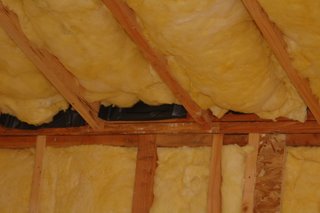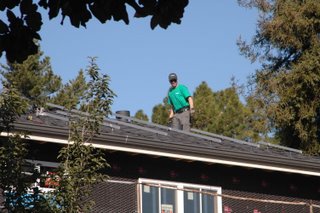Yesterday afternoon Esmeraldo Santos, a sales consultant from
Imperial Marble Kitchens & Baths, stopped by the job site and gave me his spiel. He claimed to have a great price for marble fabrication, so late last night I sent him a bunch of information about our granite needs. He called this morning to ask for a few more details. He should be sending me a quote in the next couple of days.
Last night I also sent
Dana our kitchen appliance specs and a marked up drawing for the craft room. He seems rather eager to get started on the kitchen cabinets -- I suspect because he'll be done with the laundry room cabinets in a matter of days!
In the morning we met with Claudia at the home in Redwood City again. This time we brought our wood samples and some granite samples to compare. This time we also had our camera so we could take pictures of the tile designs we liked.
In the afternoon we met with
Brad at the job site. He told us he received a call from the city inspector, very early this morning, about the solar panel installation. The inspector met Brad at the job site and was satisfied with the modifications that Sebastian (
SolarCity) had made, so everything is good to go now.
The sheetrockers were back again today. They've now finished the basement and more than half the first floor. Brad said they'll be working Friday and Saturday and should be completely finished by next Wednesday.
Brad gave us the plan for the next few weeks:
1. Next Wednesday and Thursday the stucco contractors will put on the scratch coat. Brad will let it dry over the weekend.
2. The following Monday and Tuesday they'll put on the brown coat. Brad will let that cure for a couple of weeks.
3. At the end of January after all the sheetrock has settled, he'll tape and texture.
Brad urged us to really get going on the tile and slab design. He wants us to have all of the tile ordered by the end of the month.... and he wants us to be aware and careful of any tile that has a long lead time because that could become critical path.
