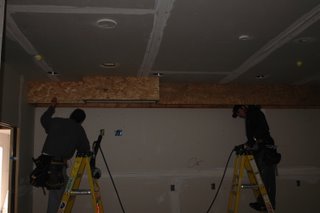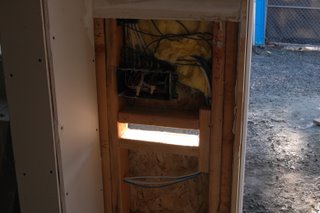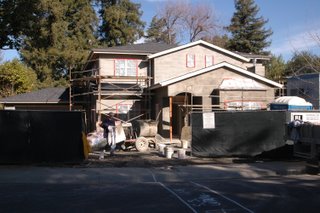

 Brad had gotten his gas inspection signed off this morning so the contractors from Alliance Drywall could start taping. Brad also showed the drywall installers where all the missing cutouts were so they could fix them.
Brad had gotten his gas inspection signed off this morning so the contractors from Alliance Drywall could start taping. Brad also showed the drywall installers where all the missing cutouts were so they could fix them. Outside, the stucco contractors were finishing up their scratch coat.
Outside, the stucco contractors were finishing up their scratch coat.
During our meeting with Brad, he re-emphasized the need to finish our tile selection and start ordering the tiles. We told him that we have been meeting with a designer at Tile Source all week and will continue to do so, until it's all done.
For the interior tile and cabinet work, his plan, in sequential order, is:
- Tile the tubs and showers.
- Install the cabinets.
- Make the granite templates and start cutting the slabs.
- Install the floors.
No comments:
Post a Comment