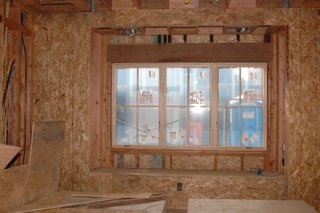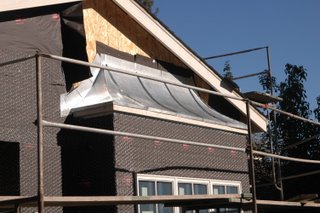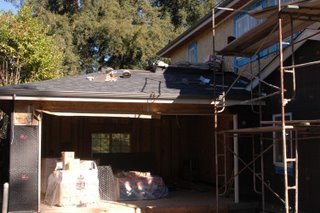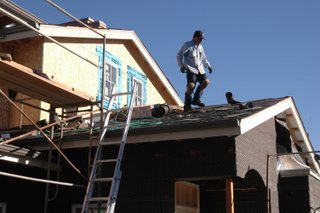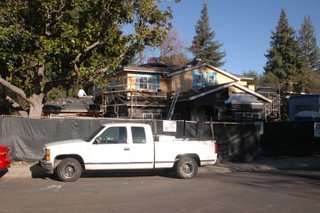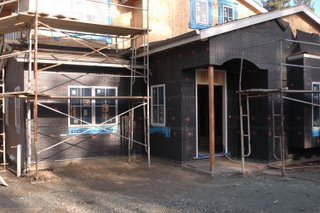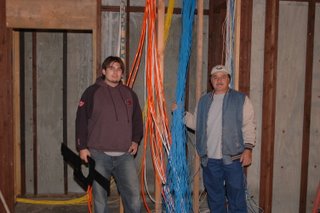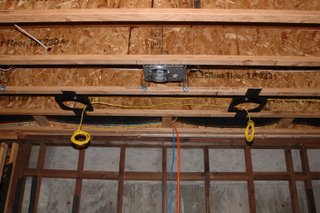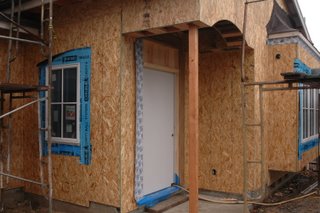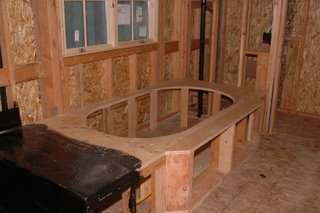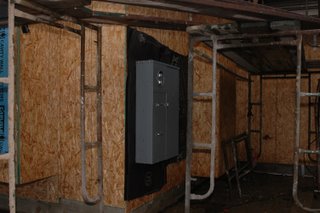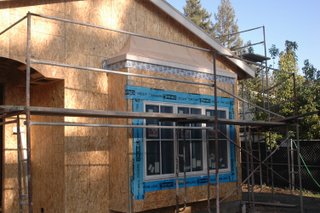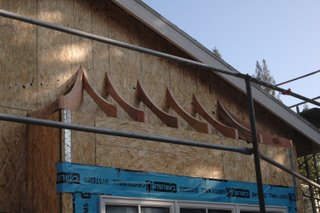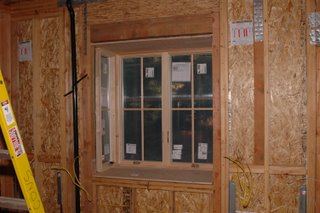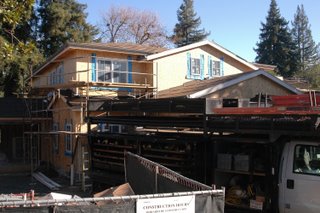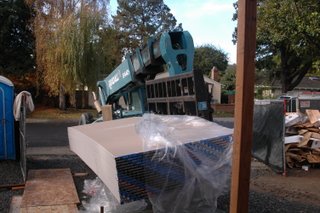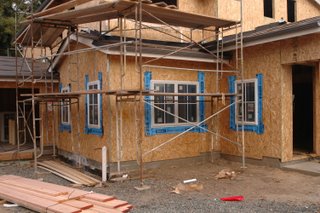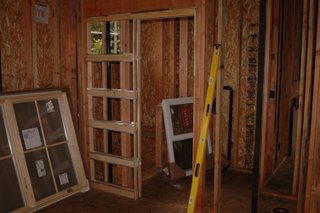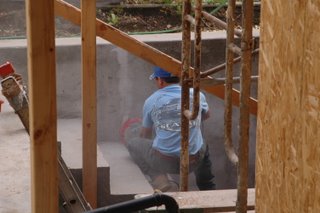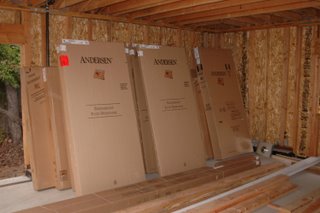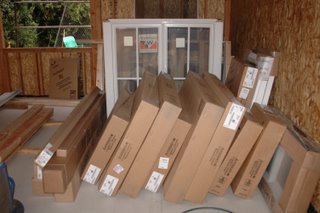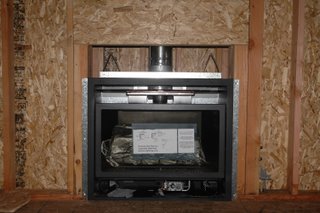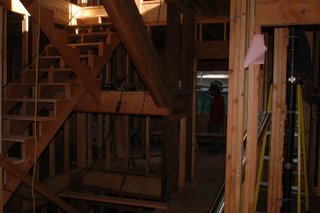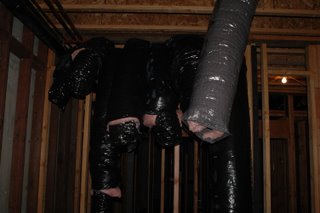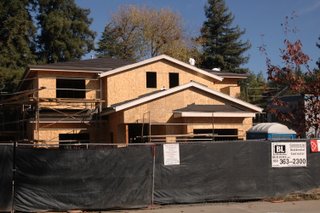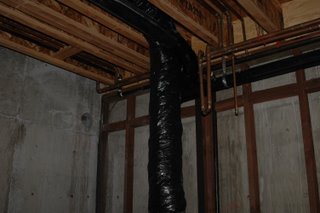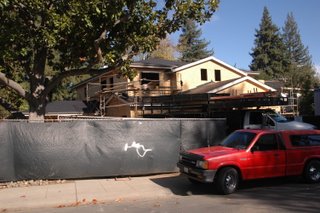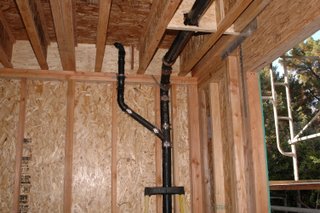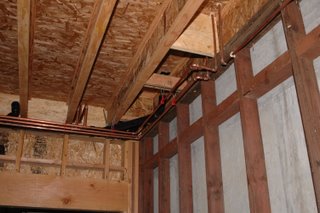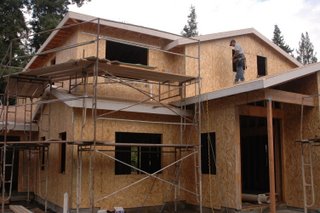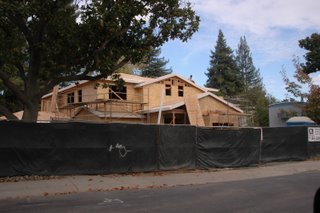This morning I met with Norm, the home security contractor from CB Electric Company. We marked the locations of the various sensors and keypads with one of his installers, Angel.
I also talked with Dave Bengel while he was showing his two installers, both named Chris, the locations of the Cat-5 and RG-6 drops, the speakers, the pre-wired TV's, and other low-voltage connections.
Because most of them had never worked at one of his jobs before,
Brad gave all of them a speech before they could start. His main points were safety, safety, and safety. He also told them to keep the job site clean and lock up when they leave. Both the home security and structured wiring installers started pulling wire today. They should be working tomorrow, Sunday, and probably most of next week.
While I was there, the fire marshall was inspecting the fire sprinkler system that was installed by
Adanac Fire Protection. Hopefully we'll passed the inspection, especially since this is a voluntary installation.
In the afternoon, we returned to the job site and met with Brad for two hours. We discussed a few items:
1. An outlet in the master bathroom above the right vanity needs to be moved to accomodate a mirror.
2. The cans over the jacuzzi need to be placed directly over the tub. They are currently too far to the left and right.
3. The header in the workout room still needs to be removed and the side walls need to be furred out.
4. He told us the city's plan check engineer rejected the structural design changes from
John Ou that had been certified by
Bureau Veritas. I need to call Bureau Veritas to make sure this get taken care of.
Brad gave us a copy of the quote from
Sunnyvale Lumber for all the interior doors -- a total of about 36 doors. We had chosen a two panel smooth Roman door style.
Brad also gave us a copy of the quote from
Tile Plus for the tile and granite installation. We discussed some different options for the edge detail on the countertops. He's going to get us two samples of a Single Ogee, one with a 3/4" Bullnose and one with a 1-1/2" Bullnose. When we got home, we started to look through the quote more carefully, but we quickly noticed several corrections:
- The Lower Courtyard tile is supposed to be set diagonal.
- The Covered Porch listed is probably mislabelled -- based on the price, it's probably the Covered Patio.
- The real Covered Porch is missing from the quote.
- The Master Bath vanity is missing from the quote.
- The tub in Bath #3 doesn't have a niche.
Finally, Brad had a
long to-do list for us. These are decisions we need to make in the next few weeks:
1. Select our baseboards, casings, and crown moldings. We did this today during the meeting. Brad strongly advised us to use real wood (pine or poplar) rather than MDF because the finished product will look much nicer and be less prone to damage.
- Base: Victorian Base (9/16 x 7-1/4)
- Casing: Carolina Casing (11/16 x 3-1/4)
- Crown: Double Bead Crown (1-1/8 x 7-3/16 and 7/8 x 4-5/8)
2. Work with Dana from Burgess Hill on the cabinets. Focus first on the bathroom and laundry room cabinets, then on the kitchen, and finally everything else.
3. Choose our tiles and slabs. Hopefully we'll hear from Claudia (the interior designer we'll be working with) when she gets back into town. Again, Brad wants us to focus on the bathrooms and laundry room first, including showers and tubs, floors, and counters; then the kitchen; and finally the front porch, back patio, and lower courtyard.
4. Select our hardwood floors. Some possible choices are Brazilian cherry, ash, or walnut. We would like the slats to be about 3-1/2" to 5" wide. Brad suggested we go to
Golden State Flooring to get some ideas.
5. We should start thinking about the handrails for the main stairs and the lower courtyard stairs. In January, Brad will set up a meeting with his stair contractor for the main stairs and his wrought iron fabricator for the courtyard stairs.
6. We need to start thinking about the exterior stucco color.
7. If we want some additional trim around the exterior of the windows, we'll need to decide what we want to add.
8. We should start thinking about our shutters.
9. And last, but not least, we should start thinking about the garage door. He suggested we go to
Sousa's Garage Doors and take a look at their selection.
 Two areas they won't be able to complete until next week are (1) the wall above the window seat (because the sheet metal installer from Bonanza Heating and Air Conditioning has not finished installing the window seat roof yet)
Two areas they won't be able to complete until next week are (1) the wall above the window seat (because the sheet metal installer from Bonanza Heating and Air Conditioning has not finished installing the window seat roof yet) and (2) the space below that same cantilevered window seat because the insulation under the seat has not been applied yet.
and (2) the space below that same cantilevered window seat because the insulation under the seat has not been applied yet.
