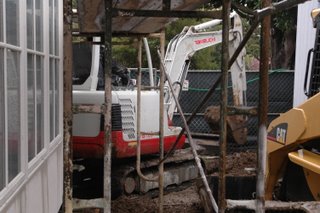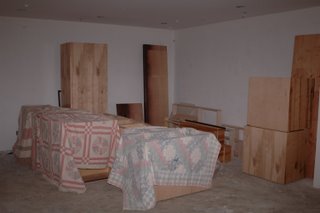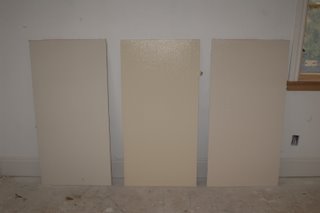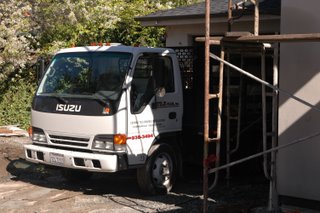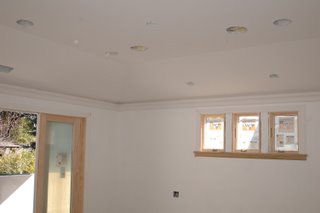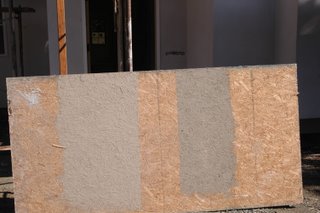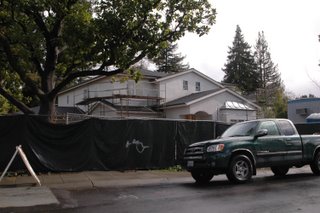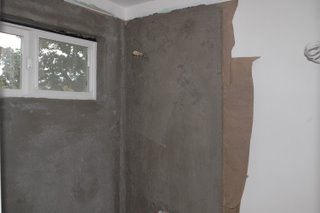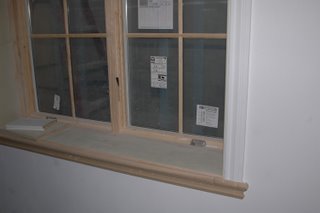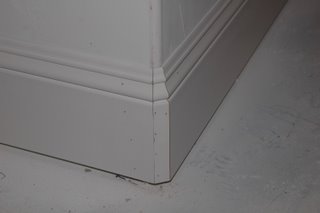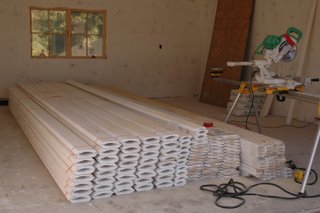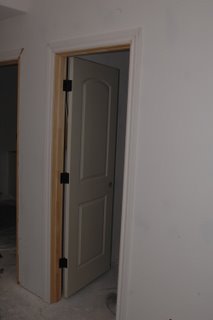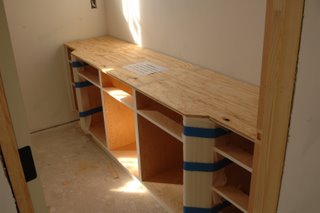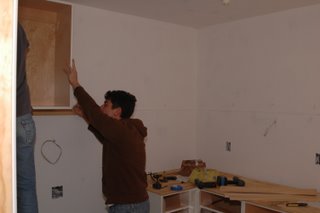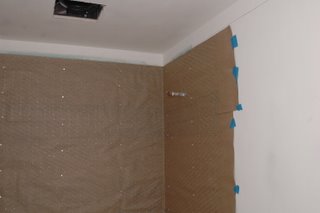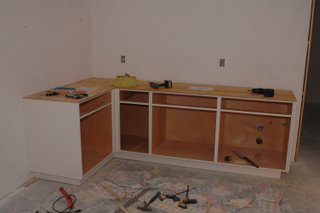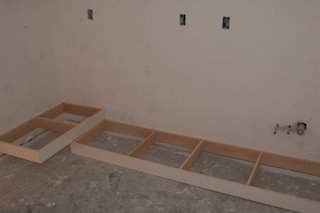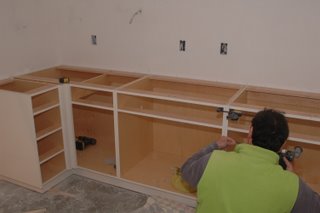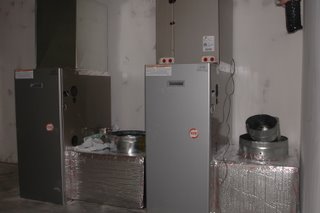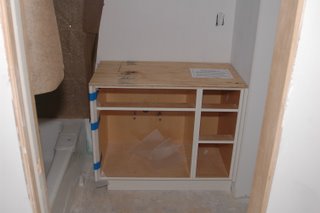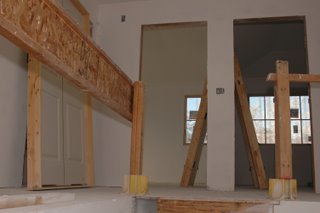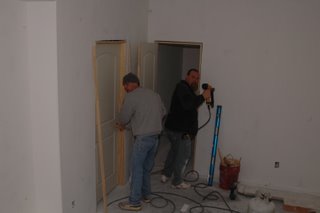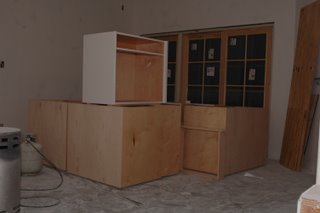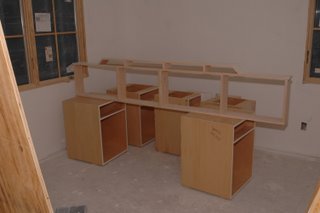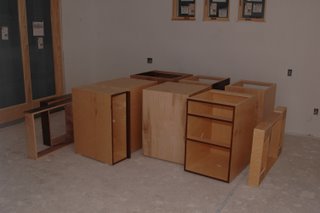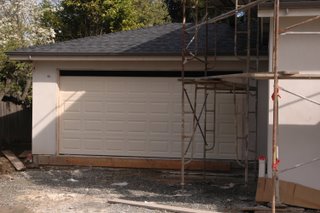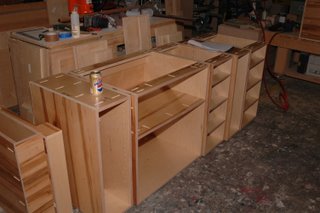Carlos and his crew finished digging three trenches for the water, sewer, and electrical.
 Dana is more than half way done installing the kitchen cabinets.
Dana is more than half way done installing the kitchen cabinets. The tile installers were working on the basement bathroom and bathroom #3 on the second floor.
The tile installers were working on the basement bathroom and bathroom #3 on the second floor.
 One of the electricians, Dave, from CB Electric was also there. Brad needed him to route power to the warming drawer. While working on the kitchen layout with Dana, we had moved it from the island to the counter next to the microwave/convection oven stack, and we forgot to tell Brad... oops. As a result, Dana had to temporarily remove one of his cabinets, and Dave had to drill a hole in the subfloor under the island and run a wire to where the cabinet was removed.
One of the electricians, Dave, from CB Electric was also there. Brad needed him to route power to the warming drawer. While working on the kitchen layout with Dana, we had moved it from the island to the counter next to the microwave/convection oven stack, and we forgot to tell Brad... oops. As a result, Dana had to temporarily remove one of his cabinets, and Dave had to drill a hole in the subfloor under the island and run a wire to where the cabinet was removed.Later in the afternoon, I drove down to Cornelia's to pick up the last of our sinks, a heavy cast iron Ceco sink for the laundry room.



